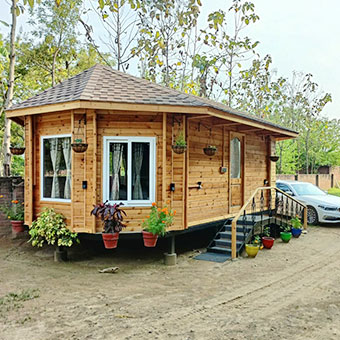
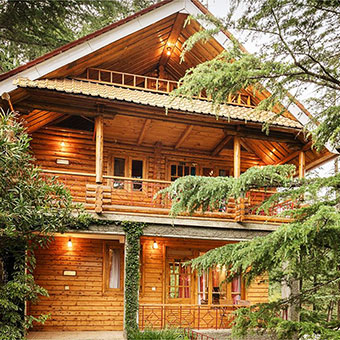
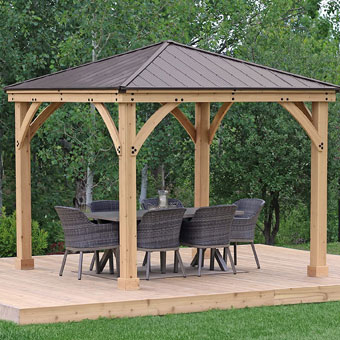
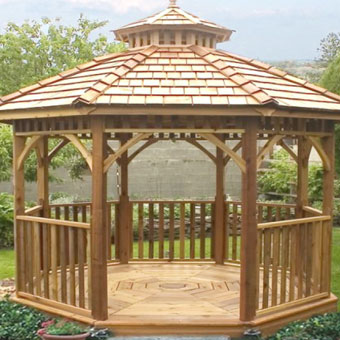
| Roof Style | Specify Classic ridge, Modern or other. |
|---|---|
| Roof Overhangs | Roof projection 18-24 inches. |
| Wall Details | Main material 50mm x 150mm soild wood material. 2nd layer tyvek home wrap (moisture barrier). 3th layer 40x30mm battan for external cladding with bug mesh |
| Floor Joints | Bottom Plate will be connected with grouted foundation bolt with termite barrier. |
| Door | Laminated frames to limit warping and openings, lock and stainless finish handles. |
| Windows | Wood or UPVC with standard detail |
| Flooring Detail | Soild wood floor, E-Board, Poly Sheet, Foam under the laminated flooring. |
| Roof | The roof is build with multiple layers 1st layer will be 50mm x 150mm soild wood rafter 2nd layer will 12mm thick wooden cladding. 3rd layer will 12mm thick water proof ply/OSB. 4th layer will 1-2 mm thick app membrane / underlay. 5th layer will 3mm thick fiber glass shingles. 6th layer can be ridge vent to release trapped moisture from structure. |
| Electrical works | All the electrical wires, MCB, DB, switch will be the havells / finolex. |
| Plumbing works | All the pluming CPVC / PVC pipe brand will be Ashirwad / Supreme Industries / Prakash and other supporting. |
The values of wooden homes that we like to embody and showcase through our work.
Wood is a natural insulator and is very effective in insulating cold and heat. This translates into saving a significant amount of energy as against stone, concrete and brick houses.
Made from the Imported and Indian timber, these buildings are not only environmentally friendly but also sustainable.
The timber is natural and organic.
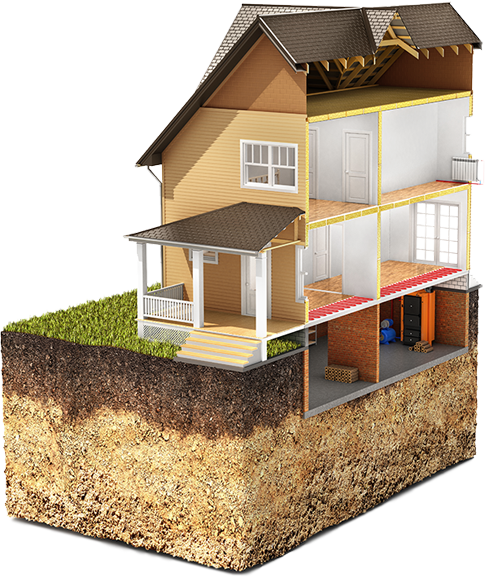
Wooden homes are quick and cost effective to build as compared to the buildings made out of stone or concrete.
One of the many reasons why wood is still used today, despite huge strides in concrete engineering, is its durability, weight and safety. Wood can bend slightly making it more flexible as compared to bricks and Concrete.
Wooden buildings can be easily modified. Making additions, changing the plot size or moving around rooms within the design are feasible, allowing you to make changes with